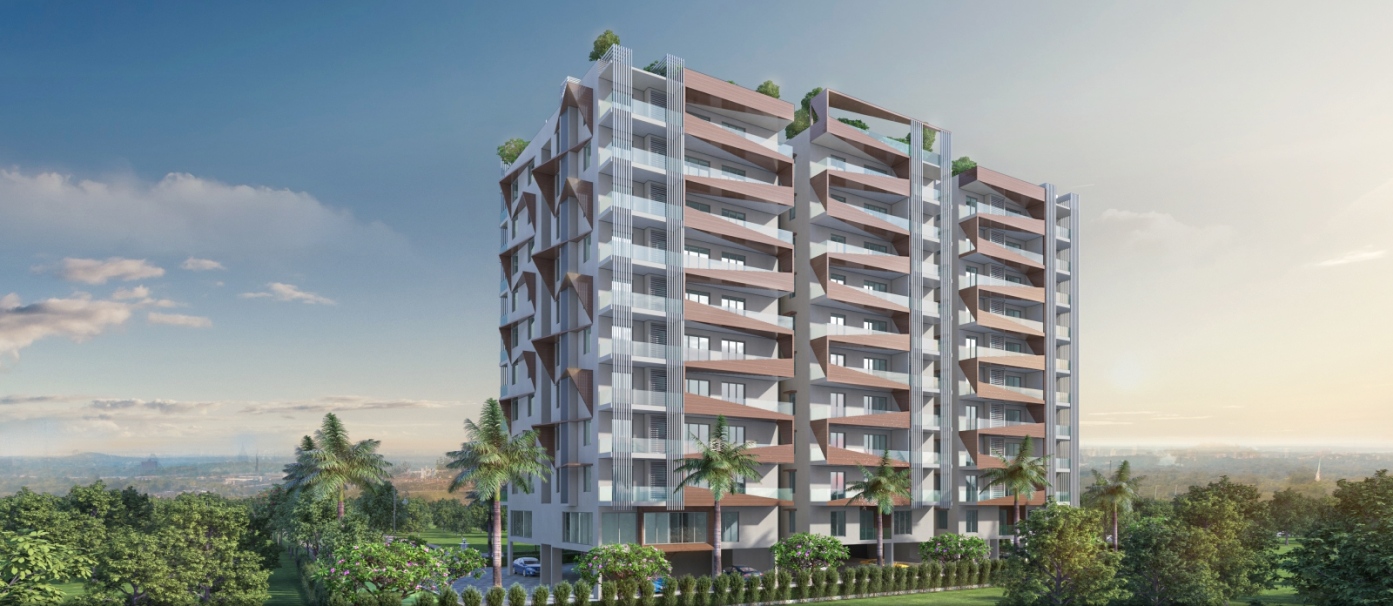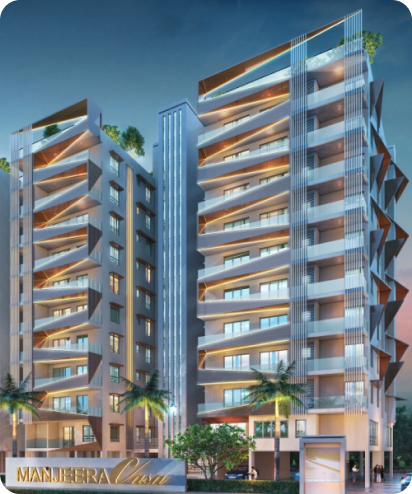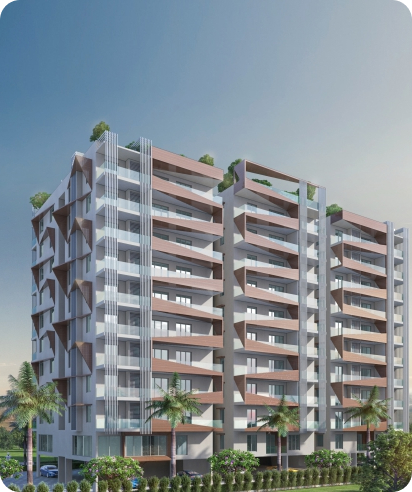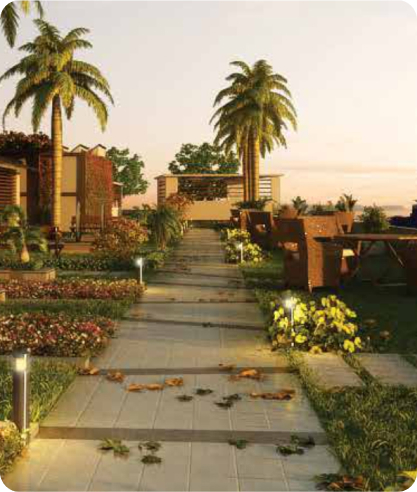MAJOR SECTORS
SERVING LOCATIONS
PROJECTS COMPLETED

The impressive 10-floor intelligent living development occupies a prime position within the main suburban area of Gopanpalli. Manjeera Casa is accessed through Tellapur Road & Gopanpalli, and is not far from IT hubs and major spots Know More
Behold the magnificence of Manjeera Casa, an awe-inspiring semi gated community development that reigns supreme in the prestigious suburban realm of Gopanpalli. Ascending gracefully across 10 resplendent floors, this architectural masterpiece bestows upon its fortunate residents luxurious 3BHK apartments of unparalleled grandeur, where opulence meets comfort in perfect harmony.
A Majestic Location, Unparalleled ConvenienceNestled amidst a realm of unrivaled splendor, Manjeera Casa commands a prime location that transcends ordinary living. Accessible through the prestigious thoroughfares of Tellapur Road and Gopanpalli, this sanctuary of refinement ensures effortless connectivity to the illustrious realms of Gachibowli and Nalagandla, effortlessly uniting you with various corners of the city. Immerse yourself in a realm of convenience, where every destination is but a mere whisper away.
An Oasis of Prestige and AbundanceDiscover a serene 3 bhk luxury apartments and fulfilling lifestyle at Manjeera Casa, where tranquility and comfort are paramount. Immerse yourself in a peaceful environment, where you can unwind and rejuvenate at your leisure. Embrace a life of contentment, where the joys of simplicity and inner peace are cherished.
A Symphony of Intelligent LivingManjeera Casa stands as an emblem of intelligence, blending cutting-edge technology and visionary design to create an unparalleled living experience. Within its semi - gated embrace, an array of smart features elevates your security and privacy to unprecedented heights, while sustainable practices promote a harmonious coexistence with nature. Prepare to immerse yourself in the pinnacle of intellect and finesse, where innovation and environmental consciousness converge.
Unrivaled Luxury, Unsurpassed ComfortIn your pursuit of finding a spacious and comfortable home, Manjeera Casa emerges as an embodiment of luxury and comfort, redefining the very essence of refined living. Prepare to be enthralled by vast and sumptuous 3BHK apartments that transcend the boundaries of opulence. Each space has been meticulously curated to seamlessly blend extravagance with functionality, leaving no aspect of your grand vision unfulfilled.
Embrace the Mantle of GrandeurStep into the unparalleled realm of elegance and refinement as you choose Manjeera Casa as your residence, an extraordinary haven nestled in the prestigious enclave of Gopanpalli. Prepare to be captivated by a lifestyle where luxury and convenience seamlessly merge, enveloping you in an ambiance of opulence. Elevate your way of life and relish in the epitome of refined living that awaits within the confines of Manjeera Casa
• RCC structure designed for gravity, wind and seismic load conditions.
• Autoclaved Aerated Concrete (AAC) for all walls/clay bricks for washrooms and kitchen utility areas.
• Internal plastering: 12 mm cement plaster for walls and ceiling.
• External plastering: Smooth/Rough 18 mm rough cement plaster in 2 coats for external walls as per façade design.
• Combination of textured and non-textured surfaces with two coats exterior weatherproof acrylic emulsion paint.
INTERNAL• Plastic emulsion paint of reputed make for all internal walls and ceiling.
• Double glazed vitrified tiles of size 600 mm x 600 mm.
OTHER BEDROOMS• 600 mm x 600 mm size double glazed vitrified tiles for bedrooms.
LIVING & DINING• 800 mm x 800 mm size double glazed vitrified tiles.
ALL BALCONIES• Wood finish deck tiles/anti-skid ceramic tiles.
UTILITY/WASH AREA• Anti-skid ceramic tiles.
KITCHEN• 600 mm X 600 mm double glazed vitrified tiles.
BATHROOMS• Acid-resistant, anti-skid ceramic tiles.
CORRIDORS• Granite slabs.
STAIRCASE• Granite flooring.
• Ceramic tiles for dadoing up to 2 ft. height above the counter.
BATHROOMS• Glazed ceramic tiles dado up to false ceiling.
WASH AREA• Glazed ceramic tile dado up to 4 ft. height.
LIFT WALL FASCIA• Granite cladding as per design.
KITCHEN• Polished granite platform with stainless steel sink.
• VDF flooring for drive ways and parking. columns with corner trims.
• Sliding uPVC windows of 2.5 track with all necessary gaskets & mosquito mesh with clear glass.
• UPVC for toilets.
• uPVC door frame of reputed profile sections with clear toughened glass panelled shutters and designer hardware of reputed make with provision for mosquito mesh track (mesh & fixing has to be at the cost of the client).
TOILET DOOR• Teak wood frame & flush door with laminates.
• Main door shall be of teak wood frame with premium flush shutter with Veneer/ polished of 8 ft. height.
INTERNAL DOORS• Teak wood frame with premium flush door with laminate.
• SS railing with glass.
STAIRCASES• MS railing with SS top rail.
KITCHEN & GROUND FLOOR BALCONY, ALL CORRIDORS• Wall with SS railing.
• Panic button and intercom is provided in the lifts and is connected to the security room.
• Solar power fencing on the compound.
• Surveillance cameras at the main security, entrance of floors and entrance of the lifts.
• Provision for split AC in living, dining and bedrooms.
• Provision for Wi-Fi point in living near main DB.
• Automatic lifts of reputed make for passengers and separate lift for goods, of reputed make.
• Lift wall cladding up to 7 ft. height.
• Domestic water made available through an exclusive Water Softening Plant (not RO Plant).
• Rainwater harvesting at regular intervals provided for recharging groundwater levels.
• Water point at identified location for car wash facility will be provided.
• D.G power back-up for common areas and flats.
• Access ramps at block entrance shall be provided for the differently abled.


